Our new church building was dedicated on 5 August, 2010 and is being used for divine worship. It is situated on a piece of land we own of approximately ¾ acre at the west end of Clarence Street off the Cullybackey Road in Ballymena.
The total area of our building is 432m2. The downstairs consists of two main parts, both 12m by 12m. One part is the sanctuary for public worship which will hold up to 130 people. The other part includes a prayer or Bible study room, a kitchen, three WCs (for males, females and disabled), a crèche and a boiler room, with another room containing the oil tank. From the crèche, one can see into the main hall through sound-proof glass. A speaker carries the audio from the worship service into the crèche.
Half of the downstairs is vaulted: the main auditorium or sanctuary. A lift or stairs takes one from the other half to the first floor which includes the council room, a catechism room and a gallery from which people can see down into the main hall through a double-glazed screen.
Photo below left: the sod-cutting (May, 2009)—William Graham (deacon), Rev. Stewart, Brian Crossett (elder) and Ivan Reid (elder).
Photos below middle and right: starting to dig the foundations.
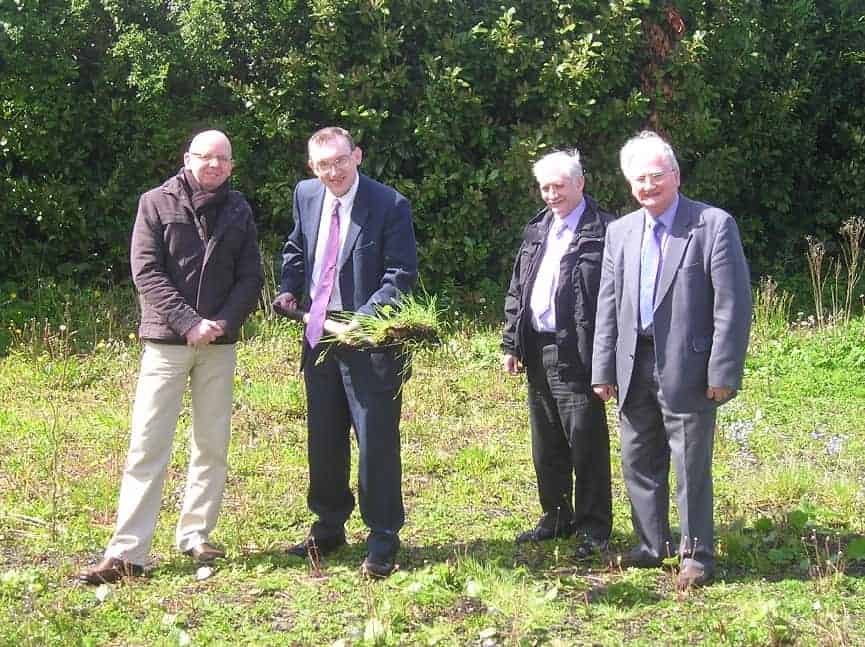
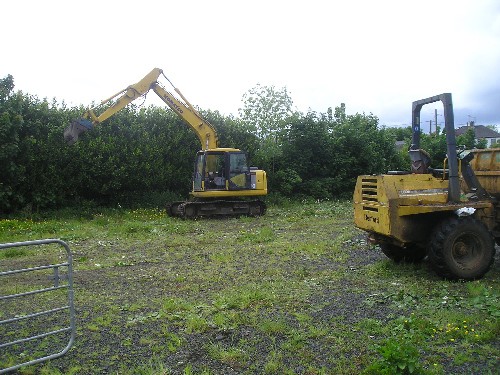
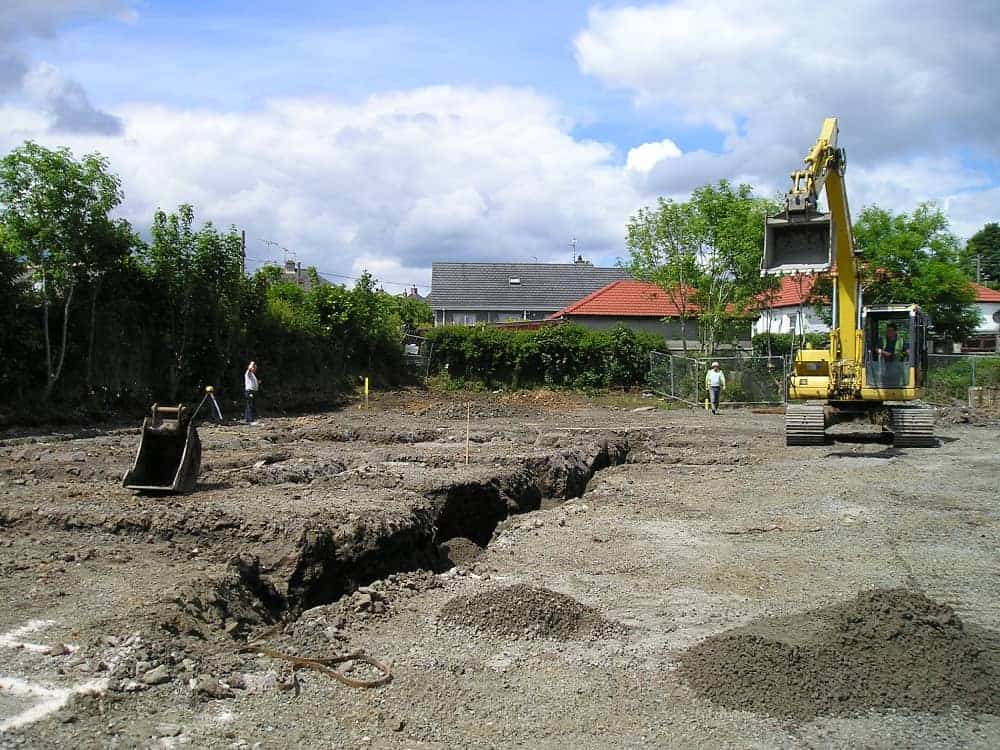
Photos below left: the foundations are completed.
Photos below middle and right: after the foundations were laid, the steel was put up.
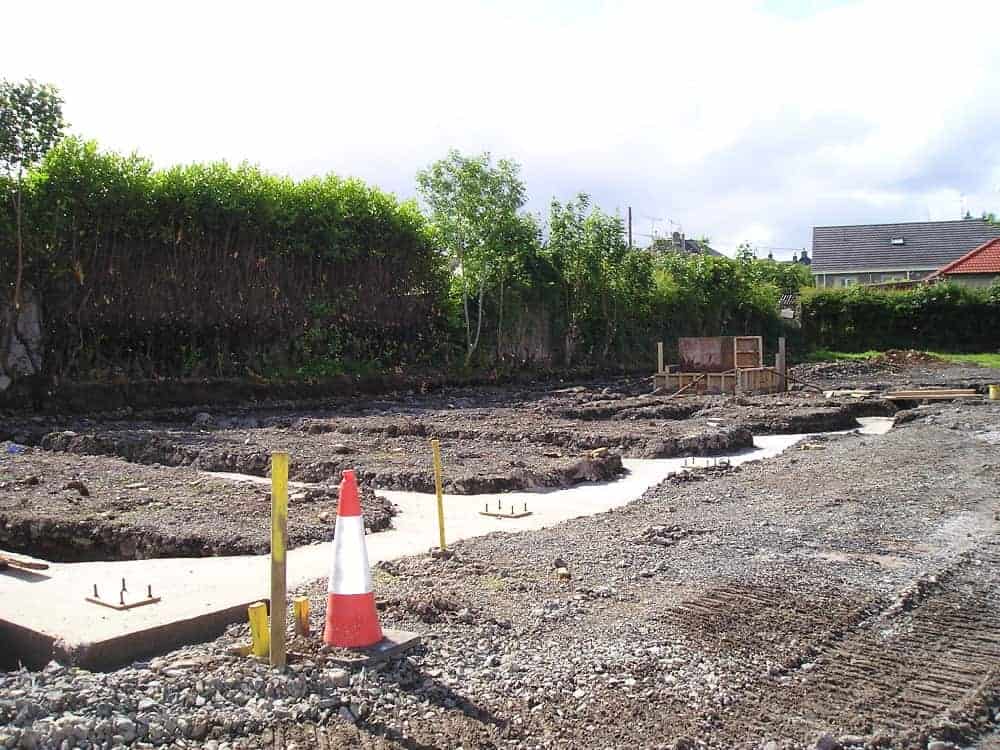
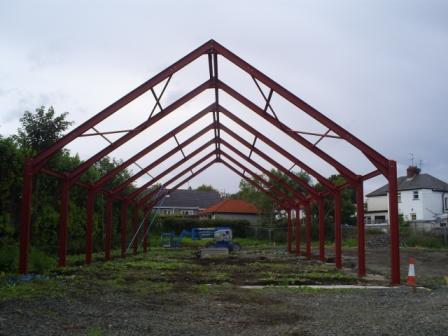
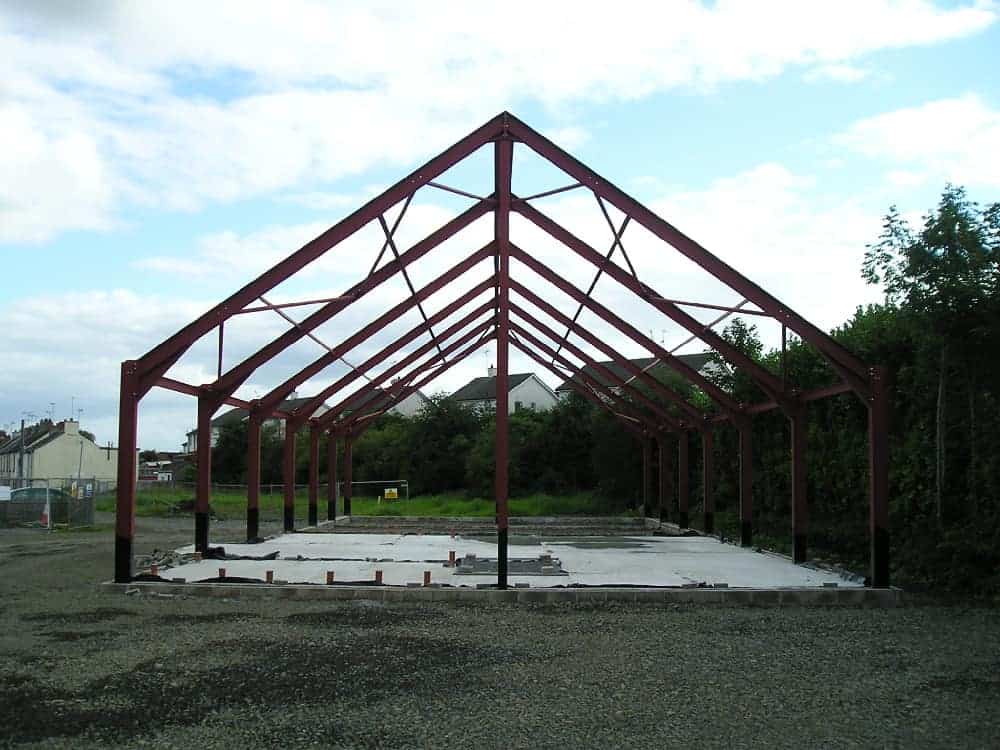
Photos below left and middle: laying of blocks (15 September, 2009).
Photo below right: building the (internal) walls between rooms (24 September, 2009).
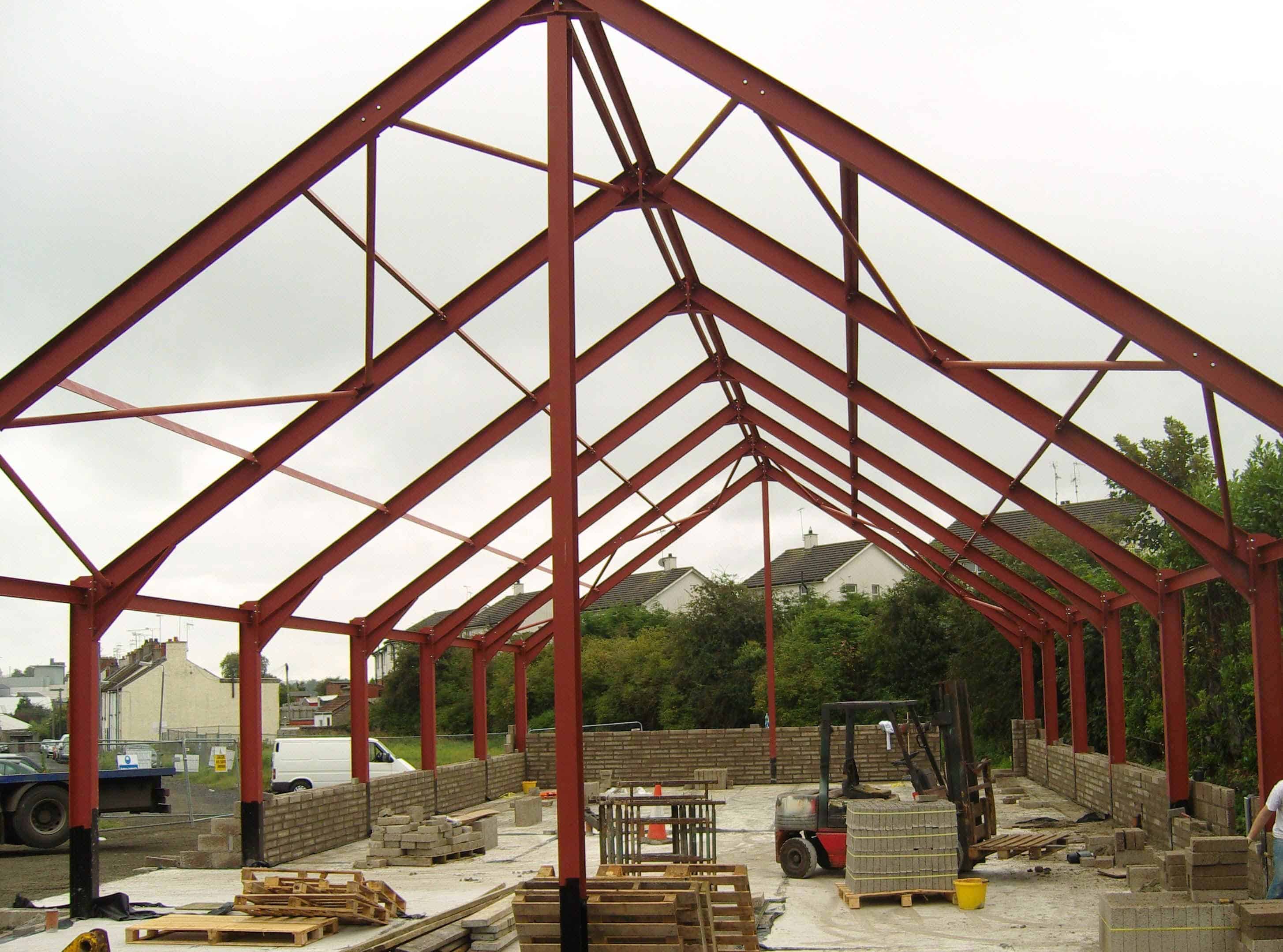
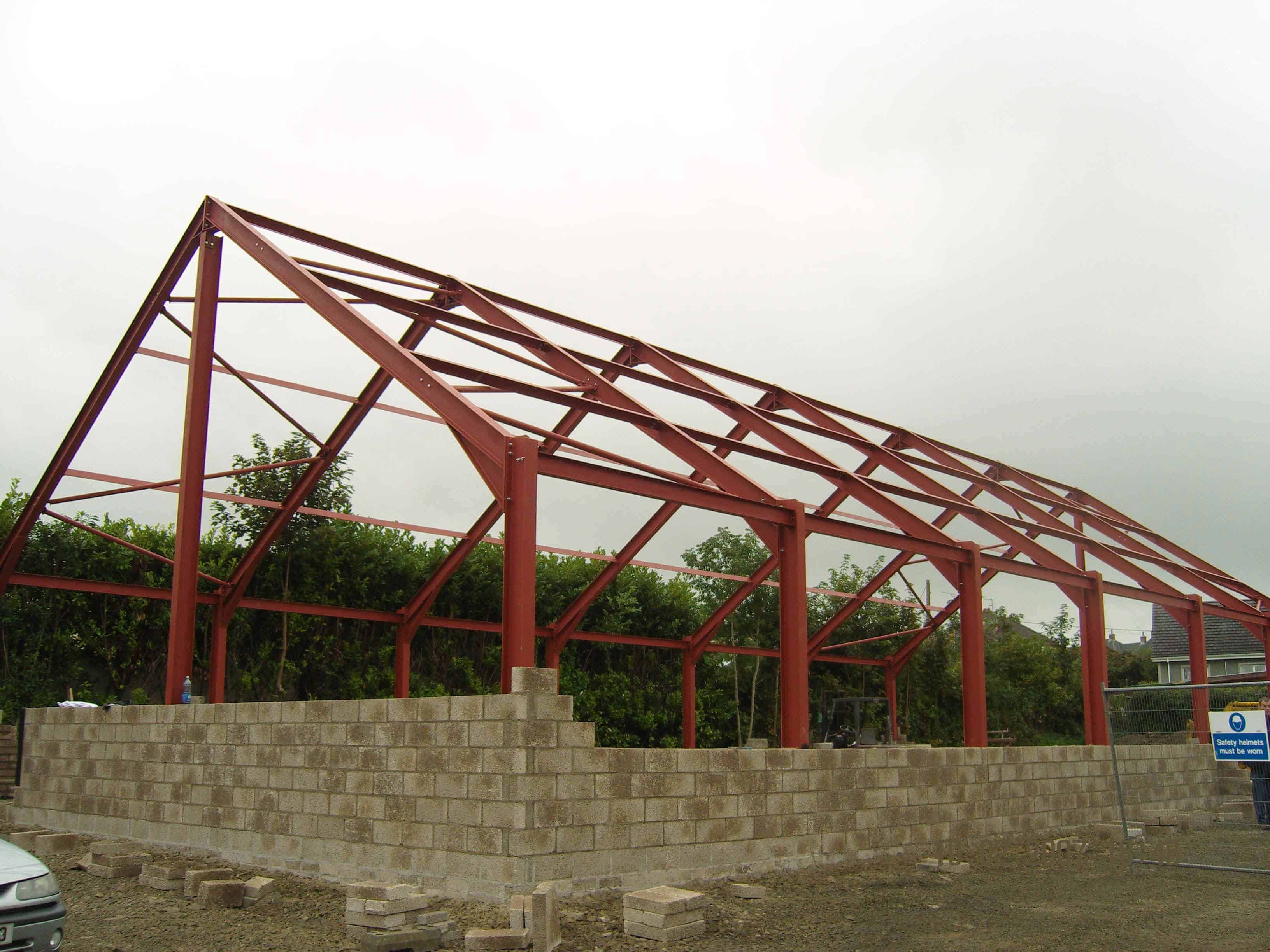
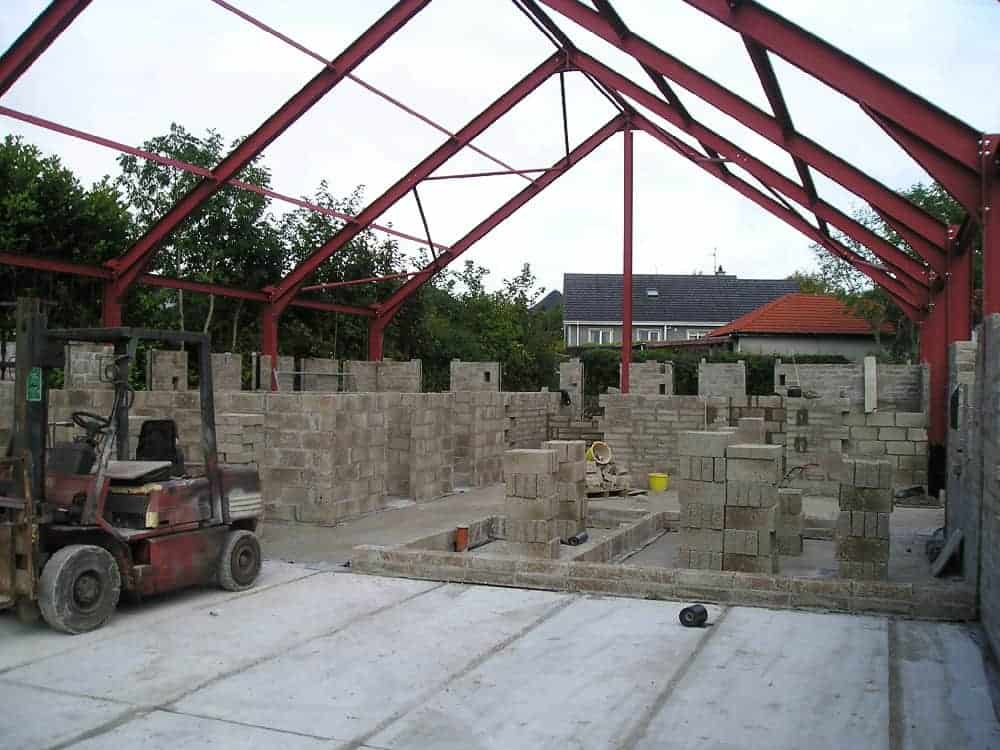
Photo below left: walls up and windows completed (16 October, 2009).
Photo below middle: stairs leading from ground floor to the first floor (16 October, 2009).
Photo below right: inside walls for rooms and lift shaft on the first floor (19 October, 2009).
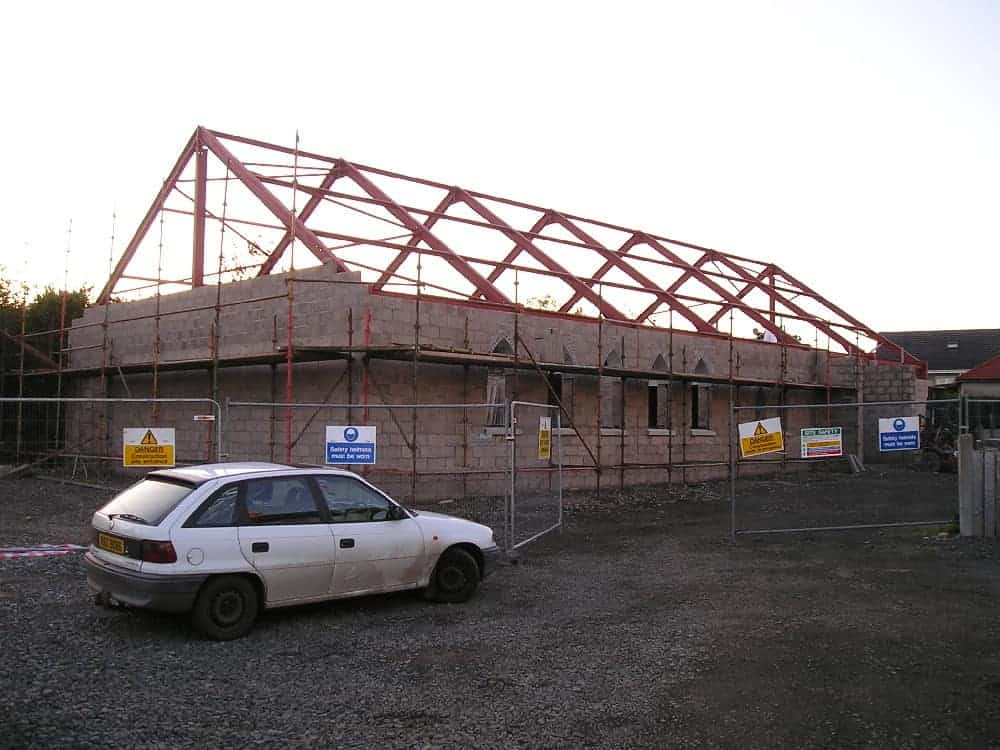
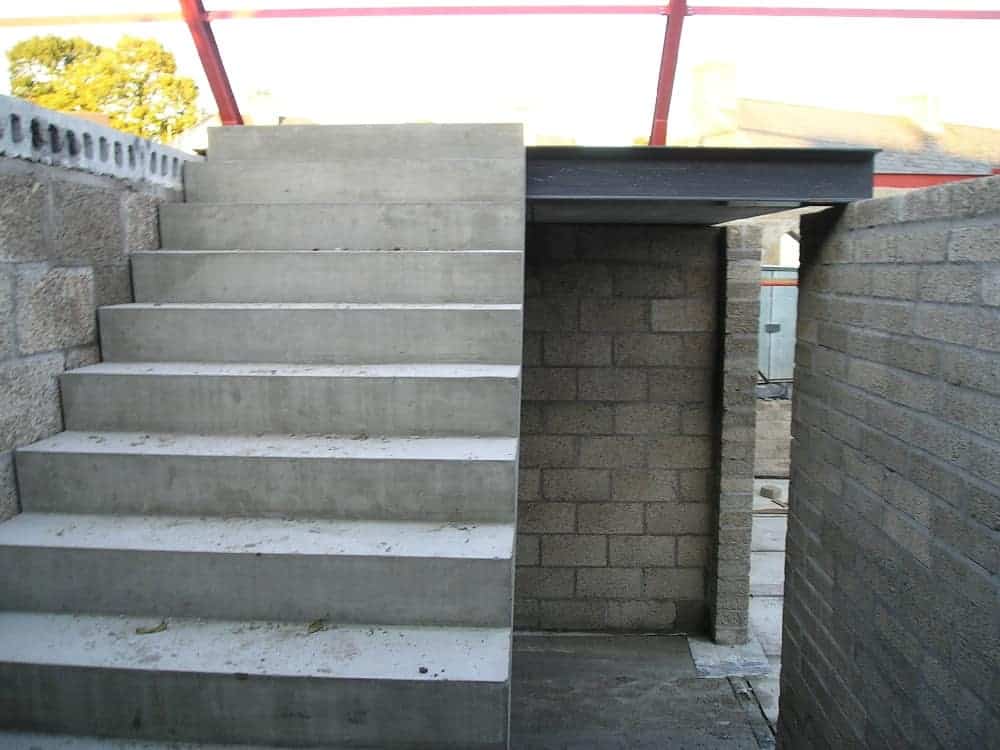
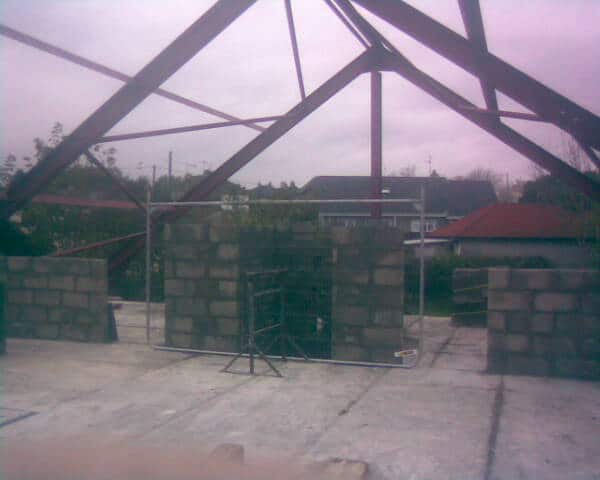
Photo below left: the end wall of the sanctuary (7 November, 2009).
Photos below middle: all the blocks are in place, so it’s time to start the roof (7 November, 2009).
Photo below right: soffit and fascia board are added (23 November, 2009).
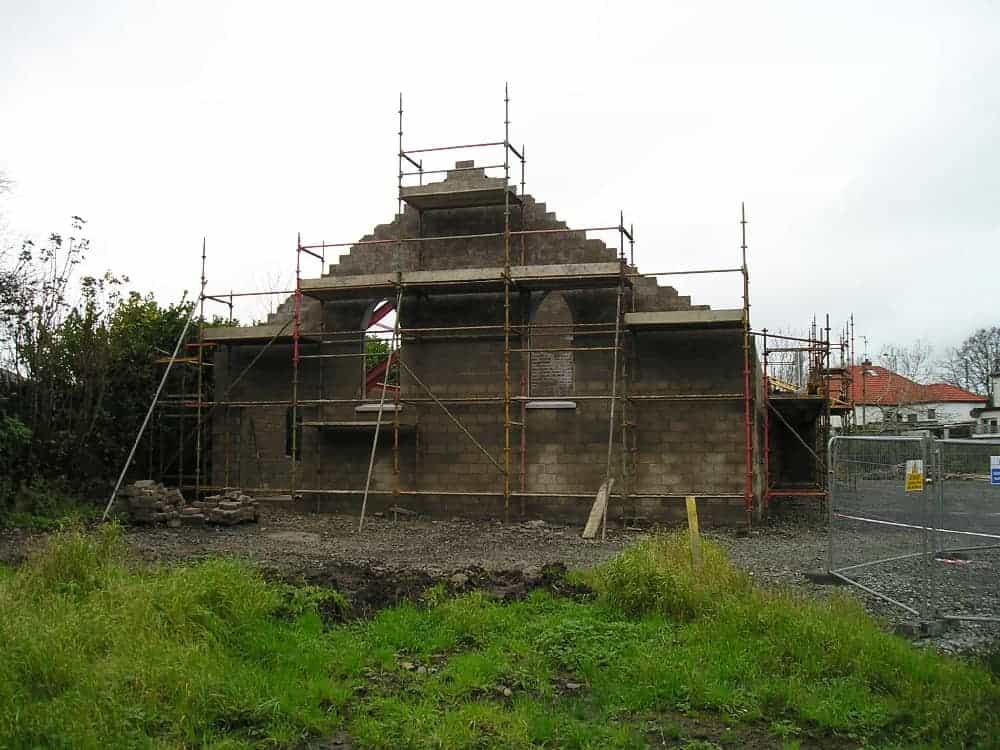
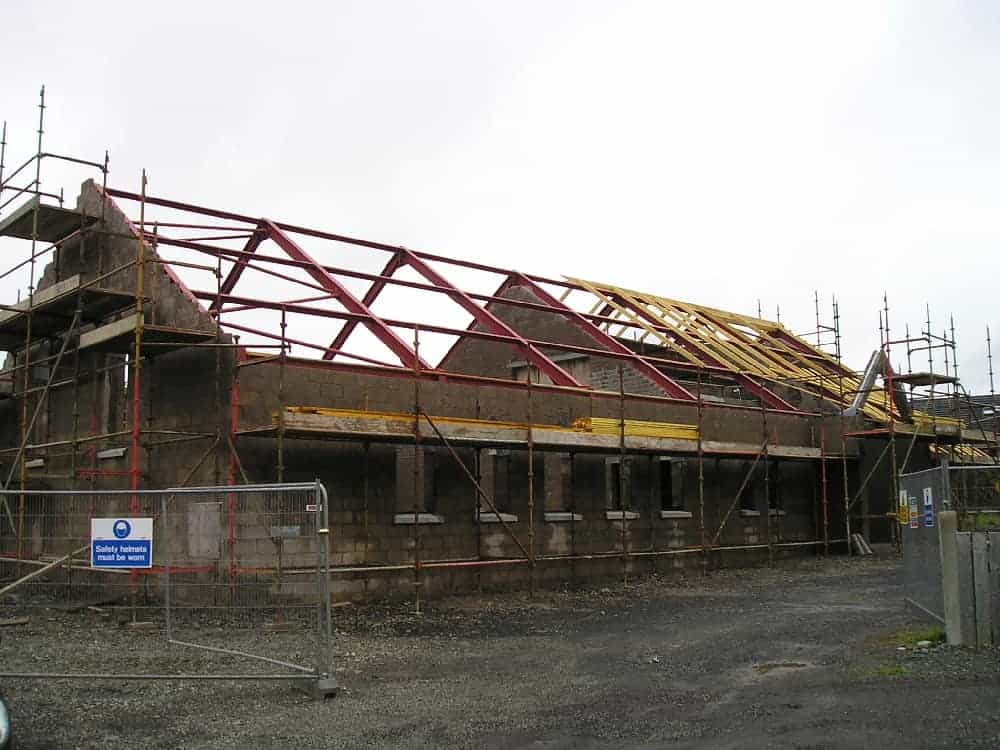
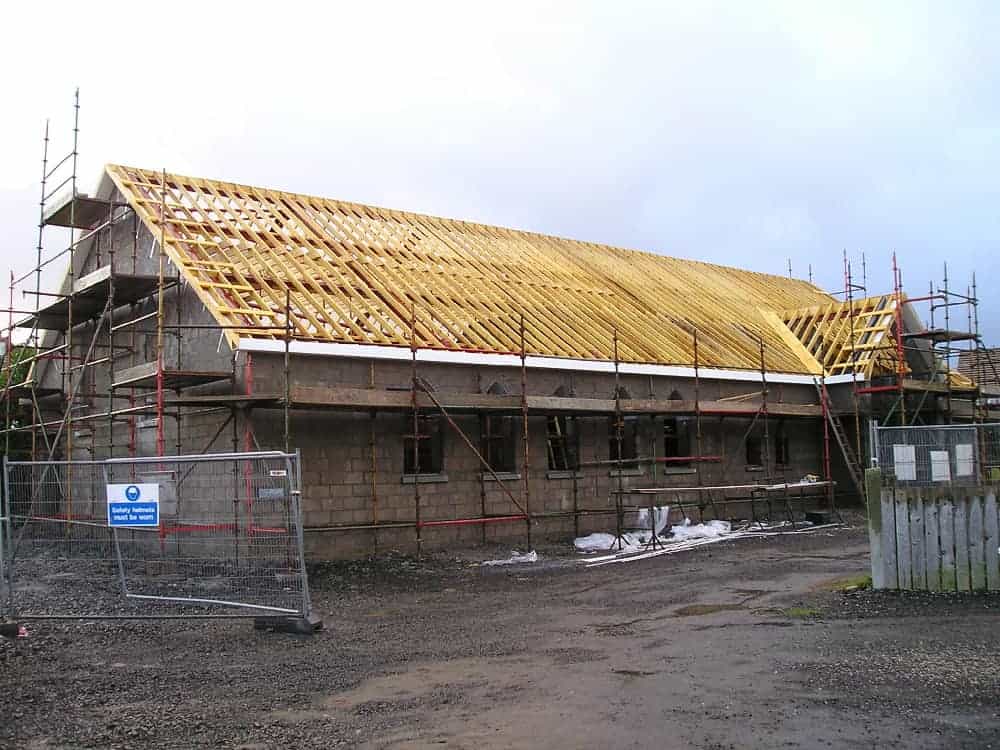
Photo below right: all the felt has been laid on the roof; next comes the slates (30 November, 2009).
Photo below middle: the slates and most of the windows are complete (22 January, 2010).
Photo below left: the main entrance (22 January, 2010).
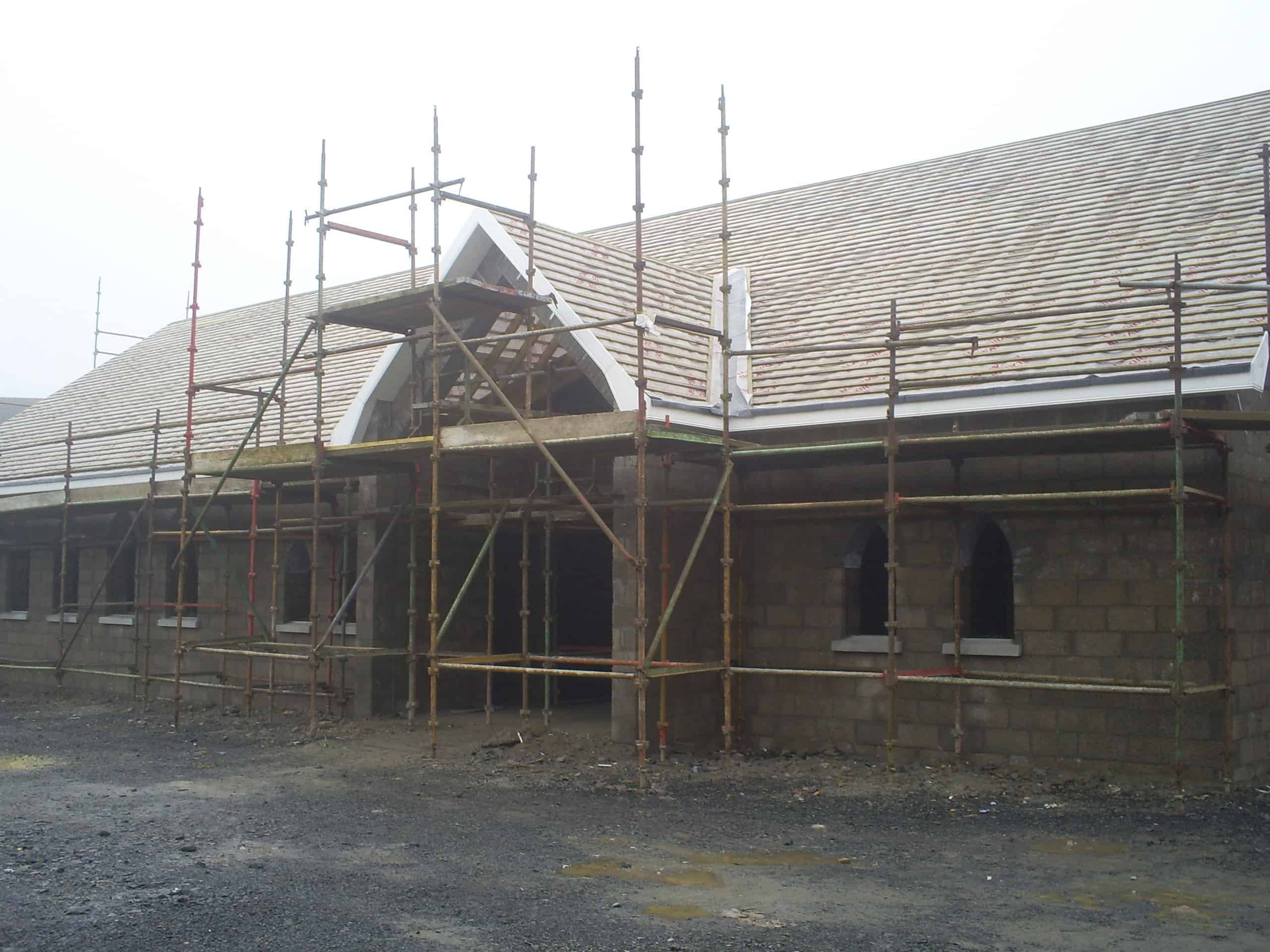
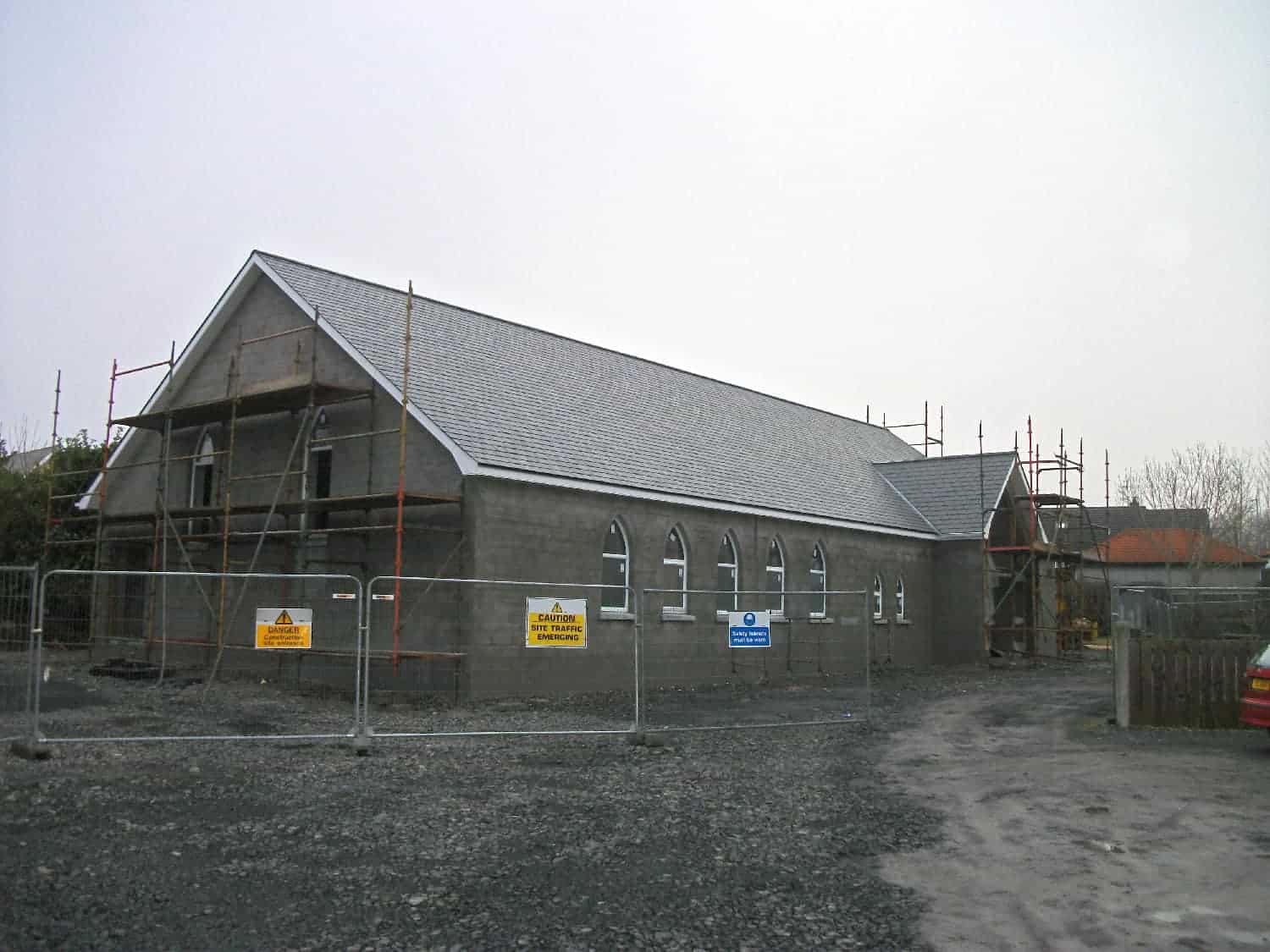
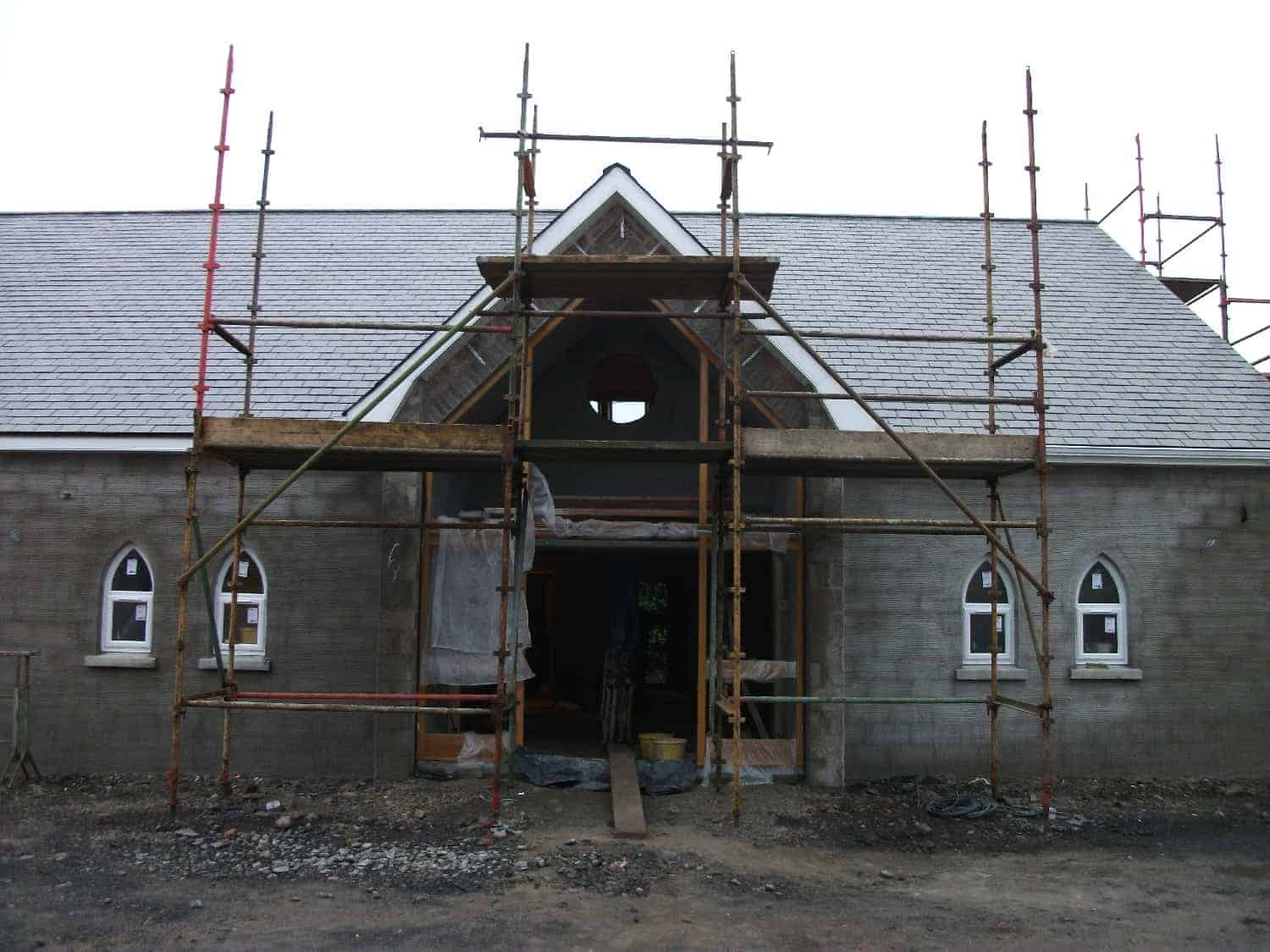
Photo below left: another angle of the outside of the building.
Photo below middle: the plasterers have finished the upstairs (22 January, 2010). Notice the opening from which one can look down into the main auditorium.
Photo below right: the pebble-dash and some of the guttering has been put on the outside of the building (8 February, 2010).
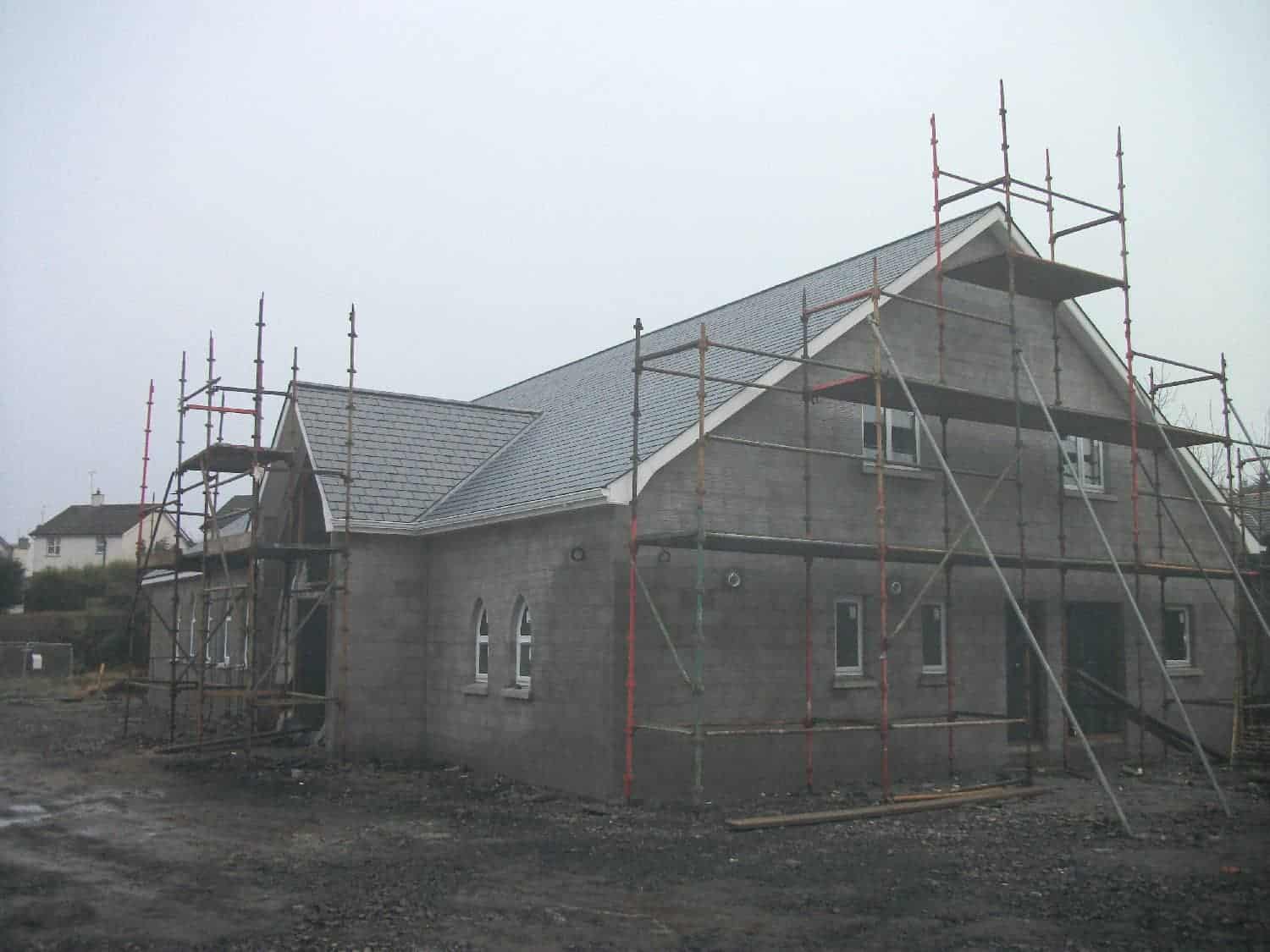
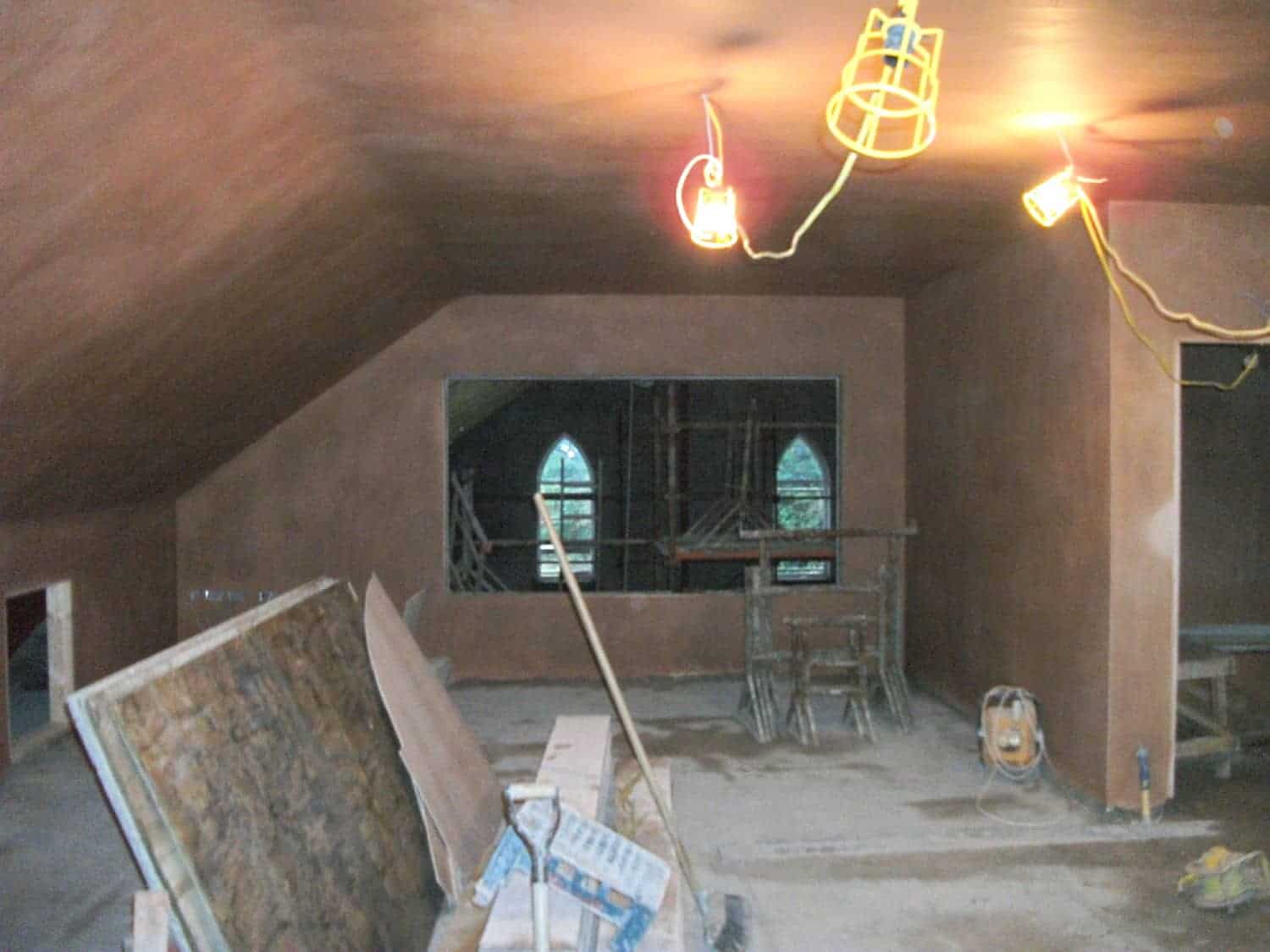
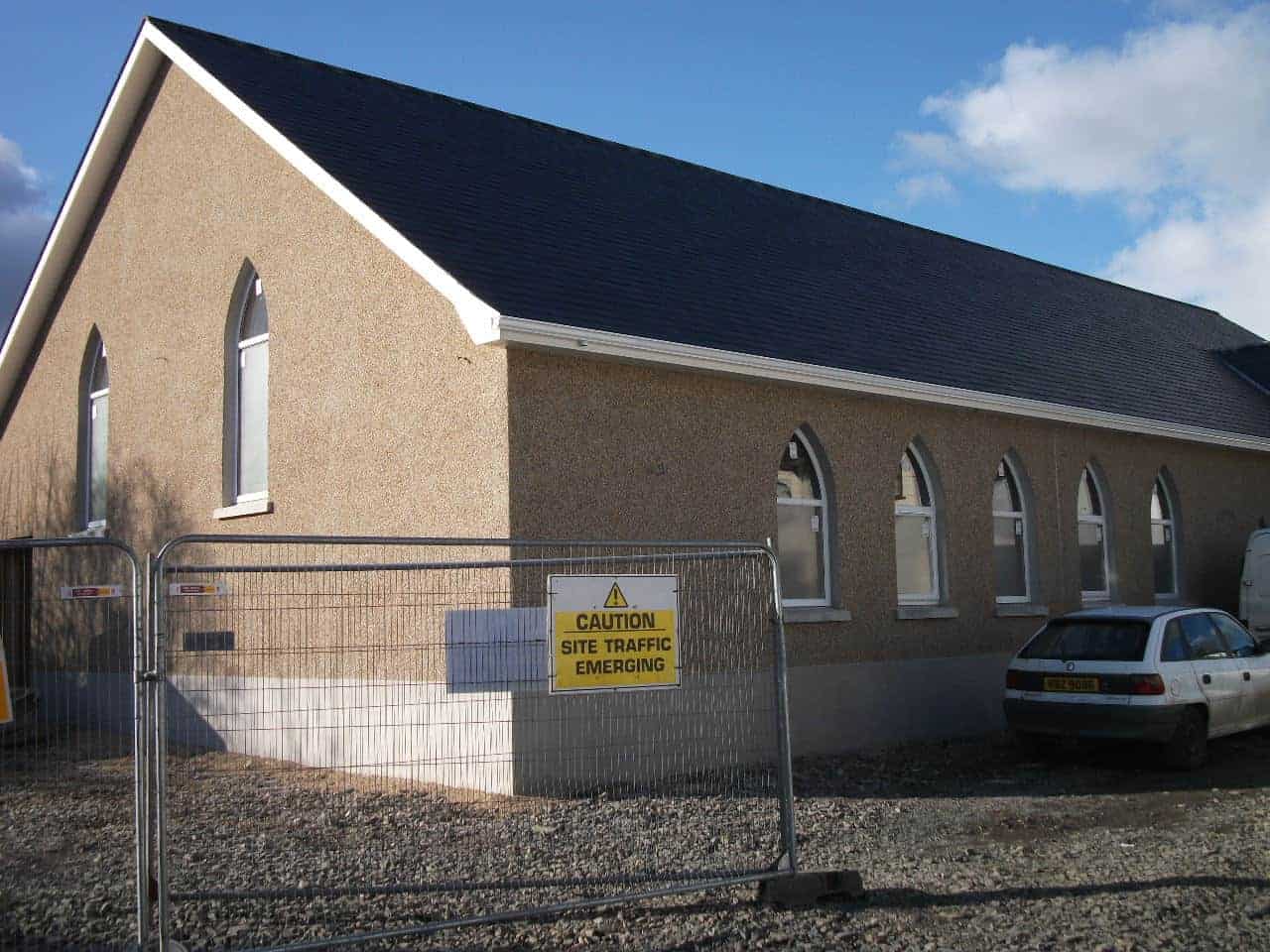
Photos below: outside and main entrance (4 March, 2010).
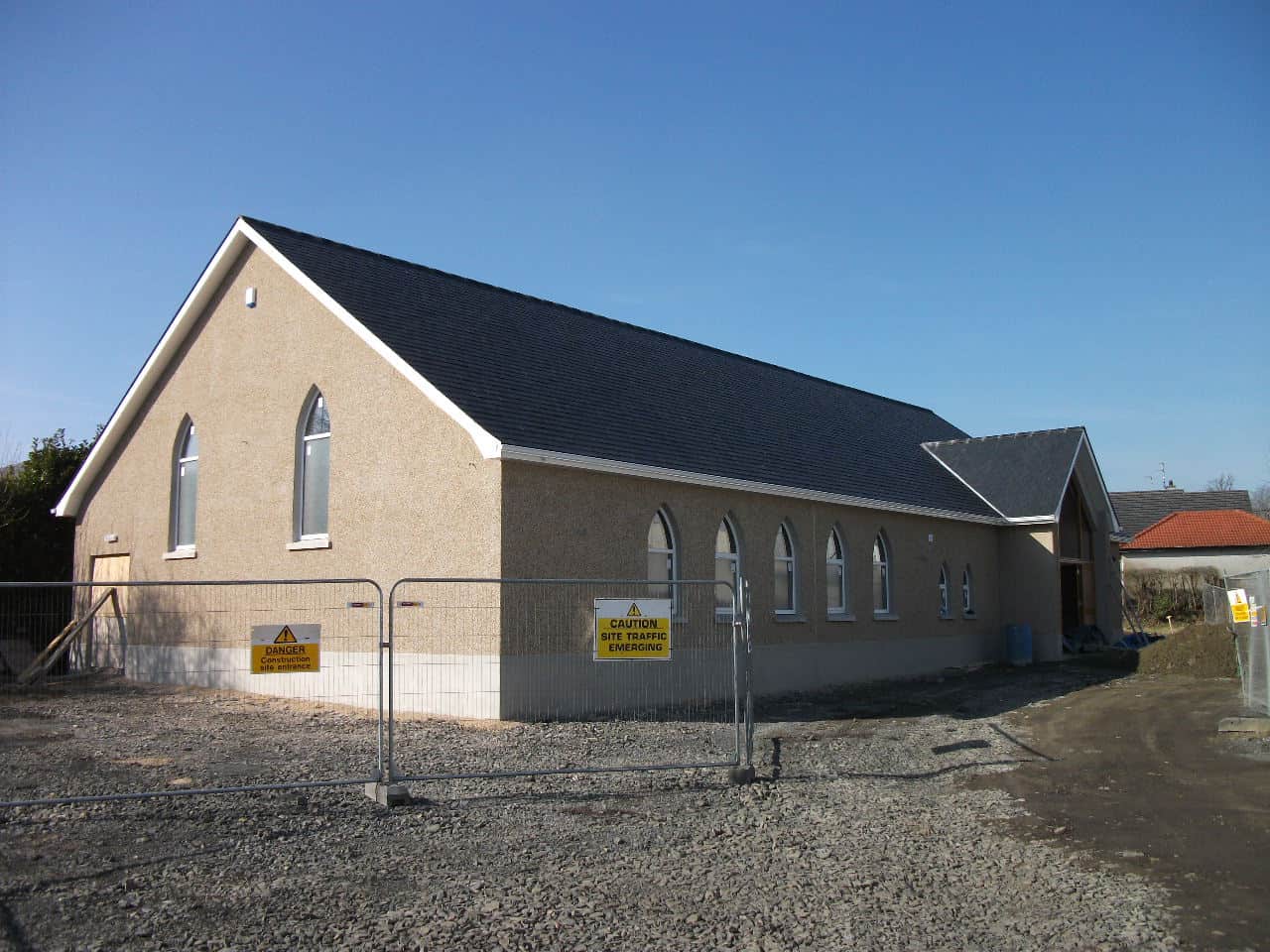
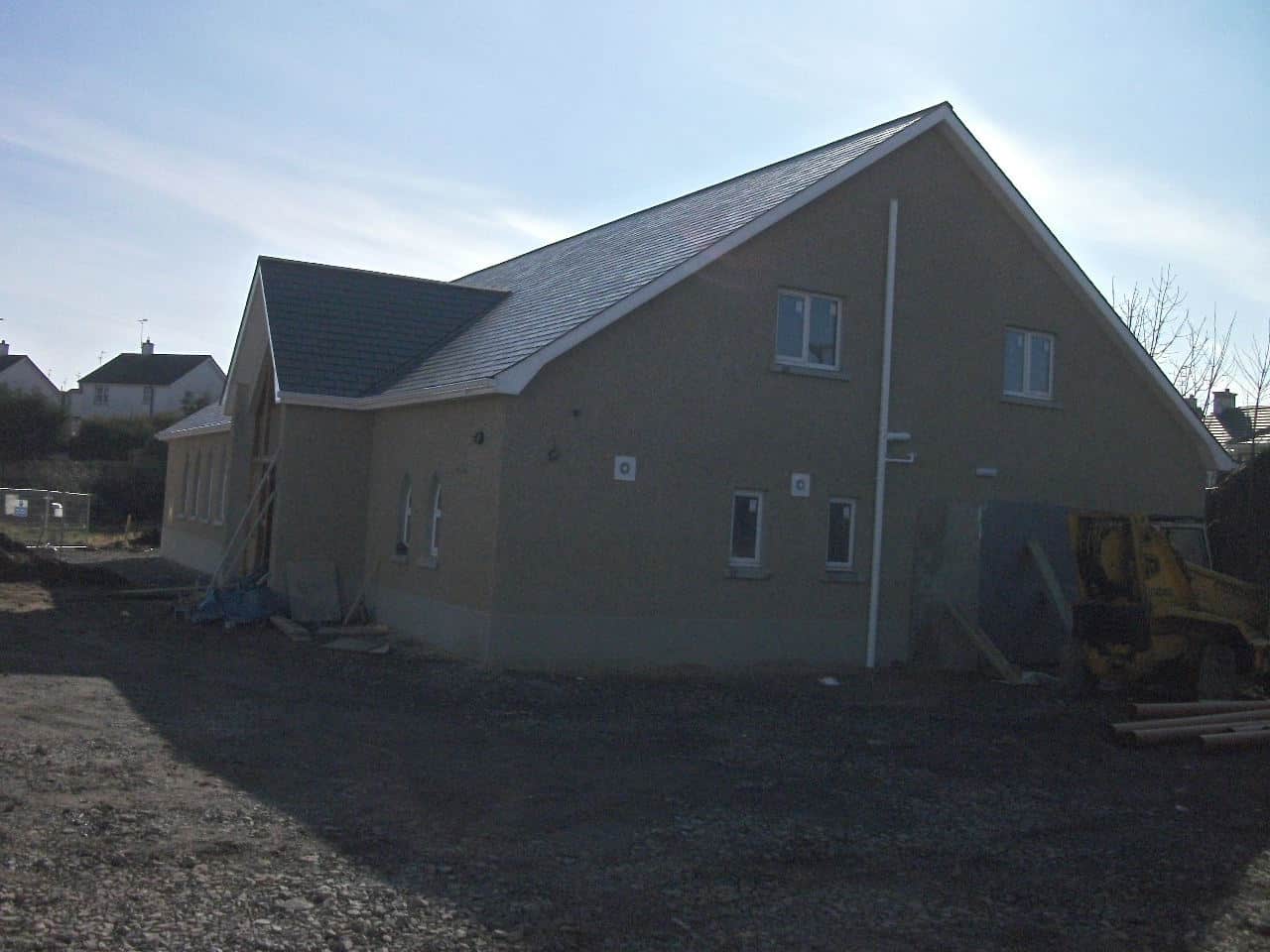
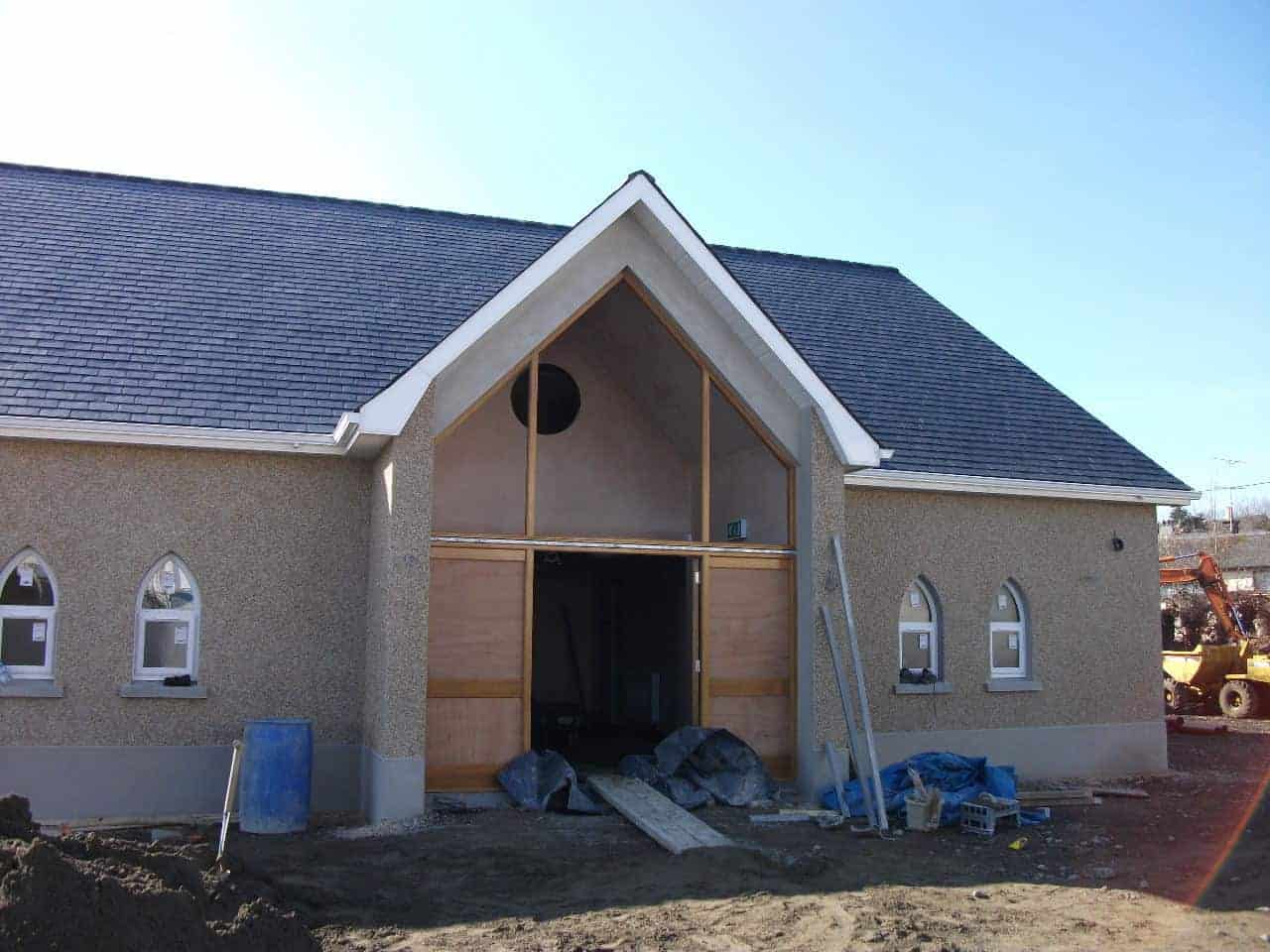
Later pictures were added individually or in groups to the CPRC Facebook page. These were subsequently gathered together on one special Facebook album page, consisting of 91 photos from early March to early August, 2010.
The official opening of our church building was held on Thursday, 5 August, 2010, with Prof. Hanko bringing the Word of God, entitled “Ichabod,” available on-line in both audio and video. A report of the evening and the programme are also on our website.
By divine grace, this building is used for the proclamation of the biblical and Reformed gospel of Jesus Christ to the glory of the Triune God.


